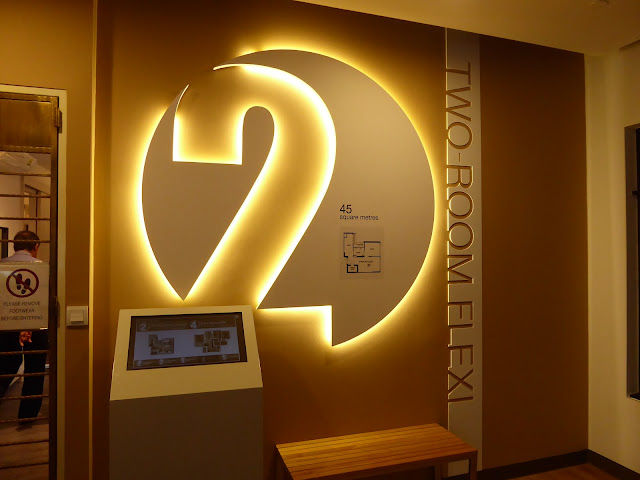Appalling Design Layout HDB 2-room Flexi
This week I went to HDB gallery to have a look at the current flat design. To be honest, I'm very disappointed with the appalling layout design for the 2-room 46 square metres flat. It's just bad idea to have a toilet next to the main door entrance. Imagine the first thing when you reach home and you see the toilet. I prefer earlier layout design as shown here.
Sadly the design is fixed and the position of the toilet can't be changed. I'm thinking of changing the toilet entrance position but that will involve more money to change and needs HDB approval. I prefer earlier layout where the kitchen is next to the entrance door. Now I'm on the lookout for interior designer/ contractor to help with my new home. If you know of any good interior designer or contractor, do tell me.
If you want to find out various flat layout, you can visit My Nice Home Gallery Showflats website here.
I like this light pastel pink layout. But for my new home, I don't think I buy sofa. I will have more bookshelves and working desk and office chair.
These are optional components you can include in your new home. I decided to get my own floor tiles with light wood texture for easy maintenance. I'll start to look out for floor tiles now.
Look at the 3D model for better view of the completed project.
This is the first time I see the toilet next to the main door entrance for a HDB flat. I prefer earlier design where the kitchen is next to the main door entrance. I prefer all wet area concentrated in same area like toilet near kitchen.
This bedroom is half the size of my current bedroom.
Flexible space for 46 square metres flat. I'm thinking of removing this and making my bedroom bigger. This space is too small and I don't feel comfortable in small space.
I don't like open concept kitchen and will perhaps change with some barrier.


















Comments
Post a Comment